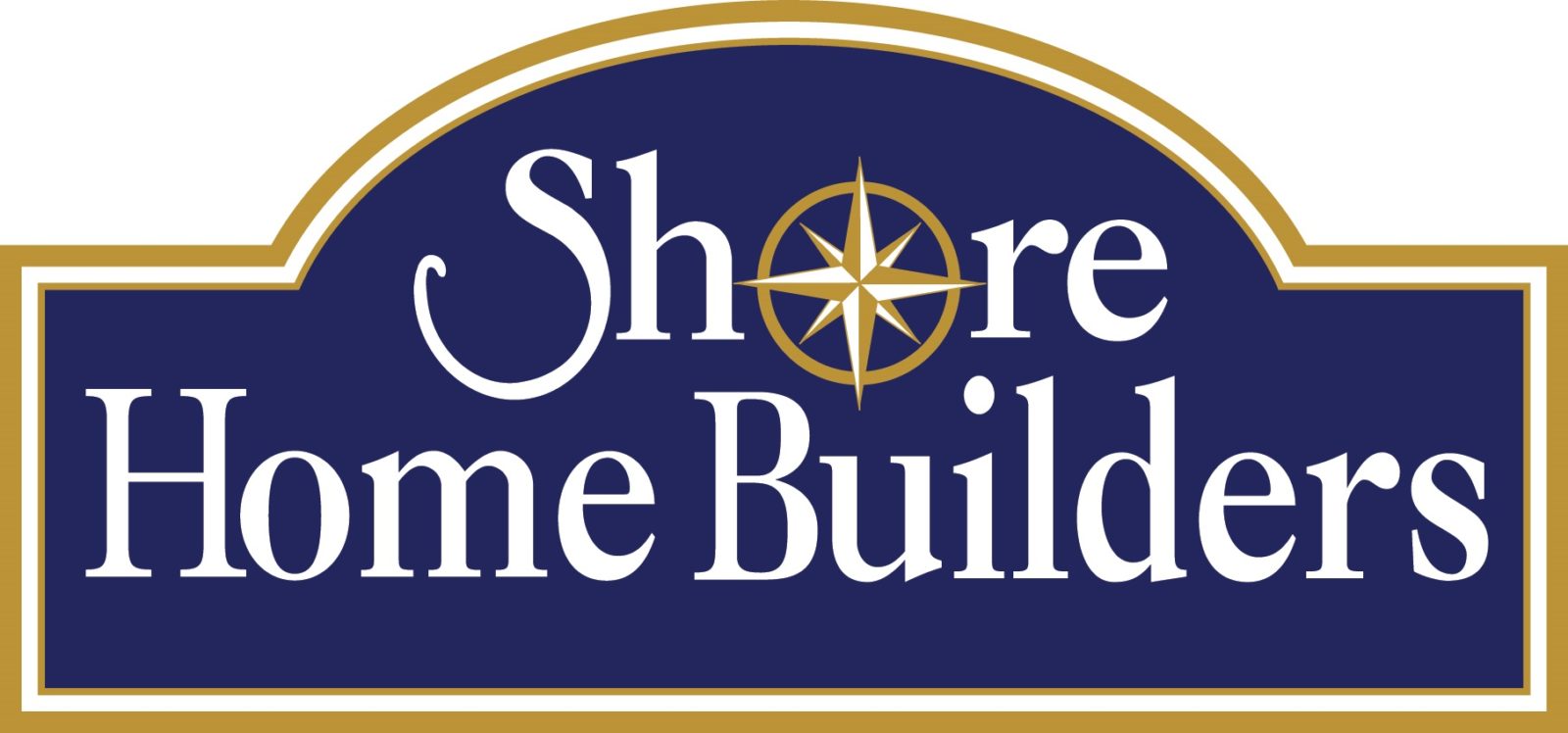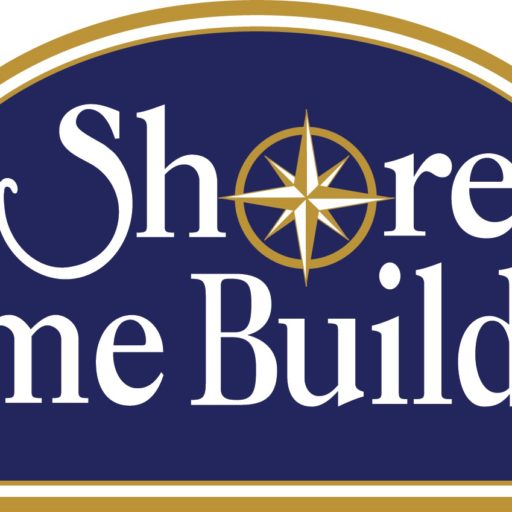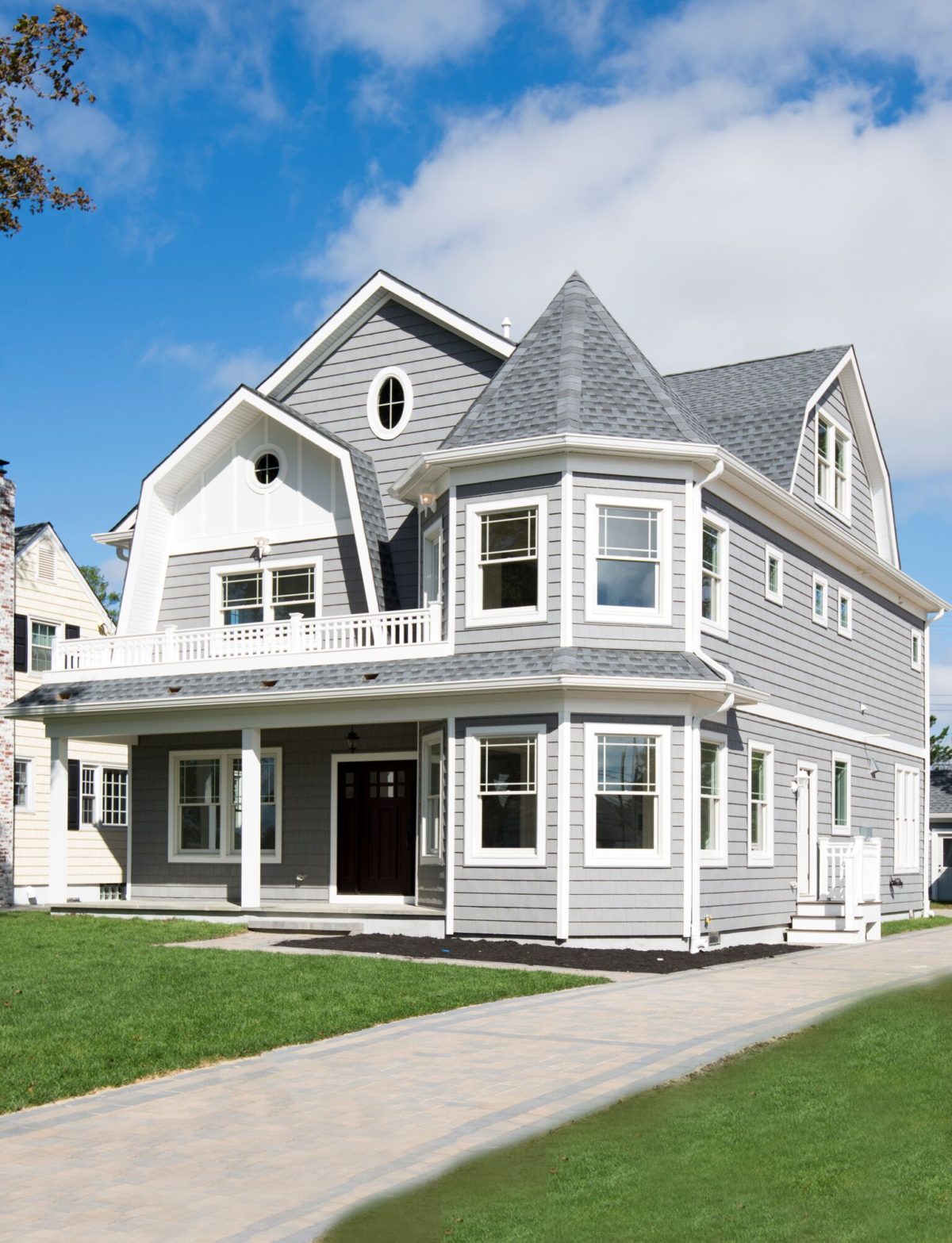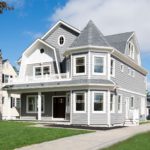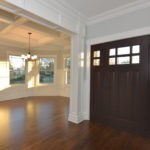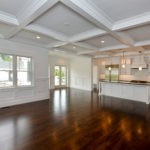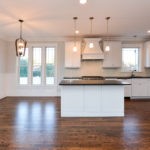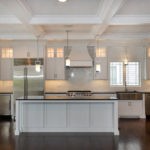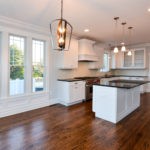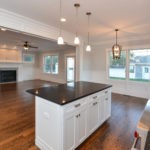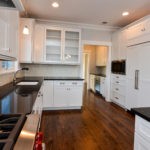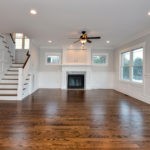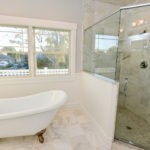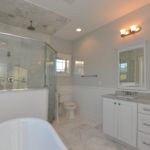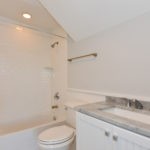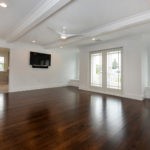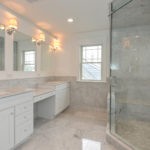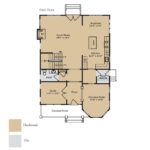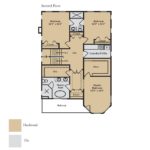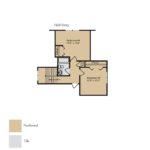This architectural masterpiece highlights the very essence of Spring lake and Sea Girt architecture. With a Gambrel roof, a large rail-less front porch and 2nd floor deck, are finished with a defining turret to complete the Front Elevation.
This home boasts a 50×150 Lot, with a 1.5 car garage that includes a full bathroom with shower and changing room, that could be converted to a washer and dryer set up as well, designed to accommodate a future large custom pool, a full landscape package, with underground sprinklers.
The Finishes include a gourmet kitchens, 36″Wolf Range, 42″ Subzero Refrigerator and Bosch dishwasher and matching Butlers pantry with a wine cooler and ice maker. Batten Board trim, White Shaker cabinets, topped with white Carrera Quartz Counter-tops, 3 1/4” and finished with 3 x 6 white Calcutta marble back splash and red oak, stained to match the stairs and rails are just a few of the finished in this home.
