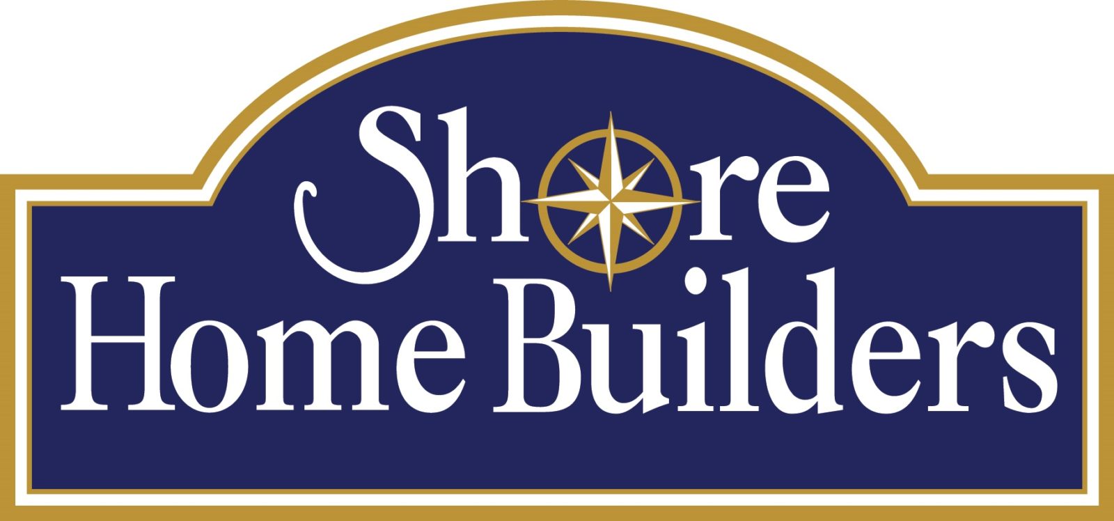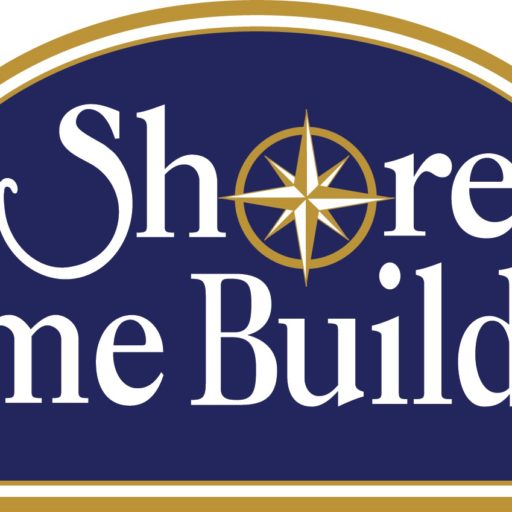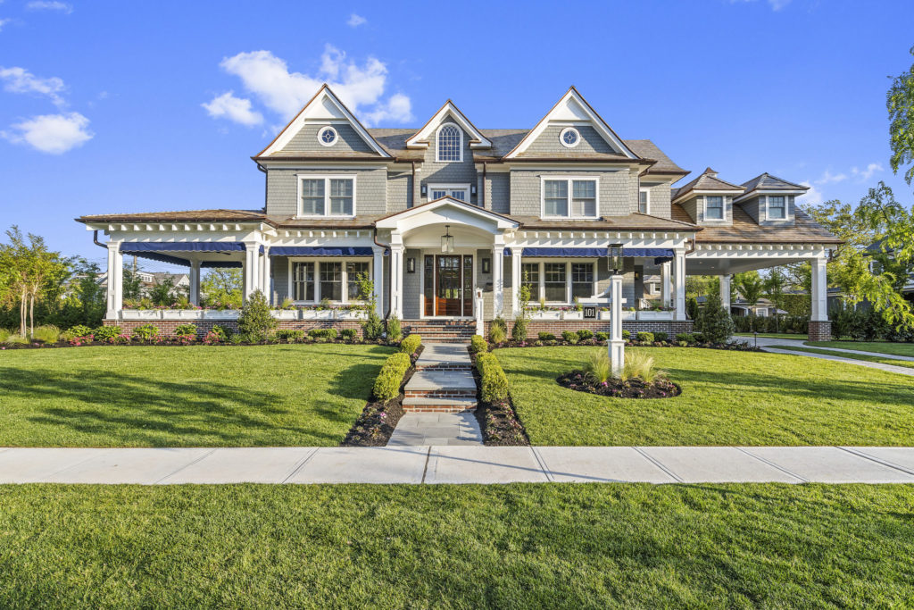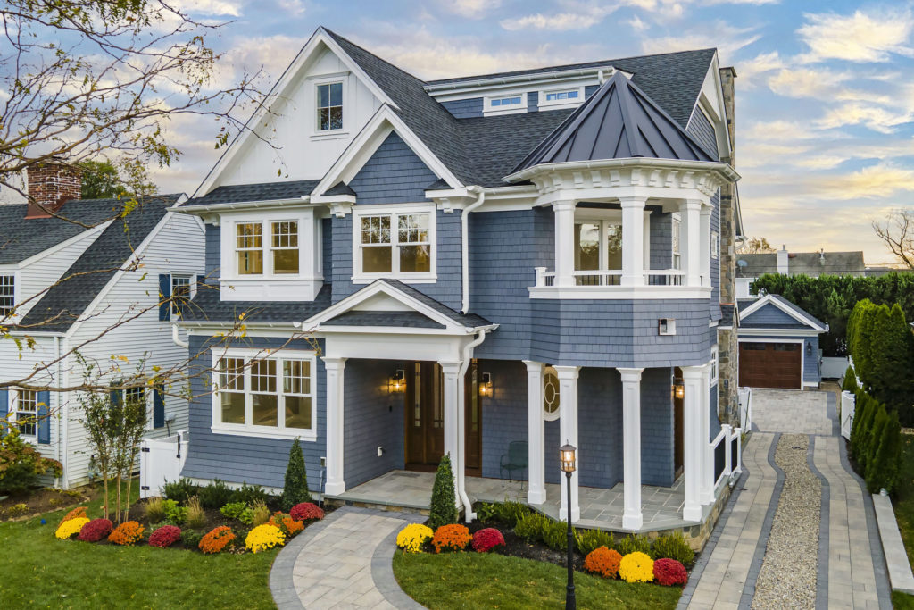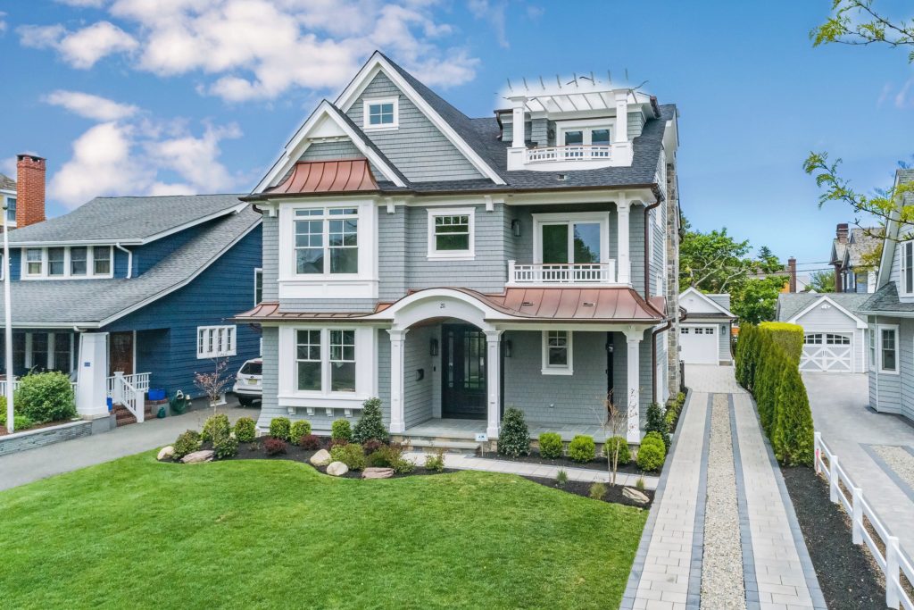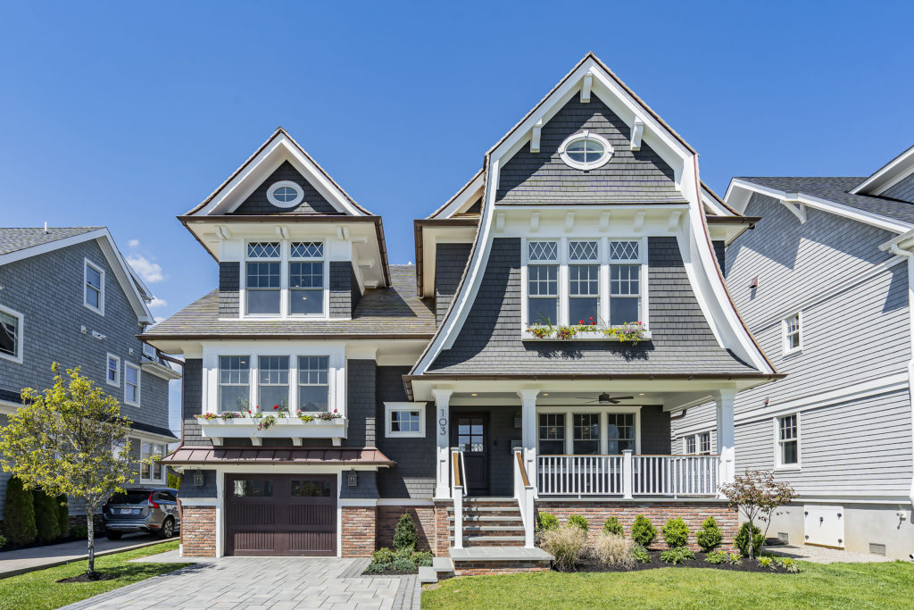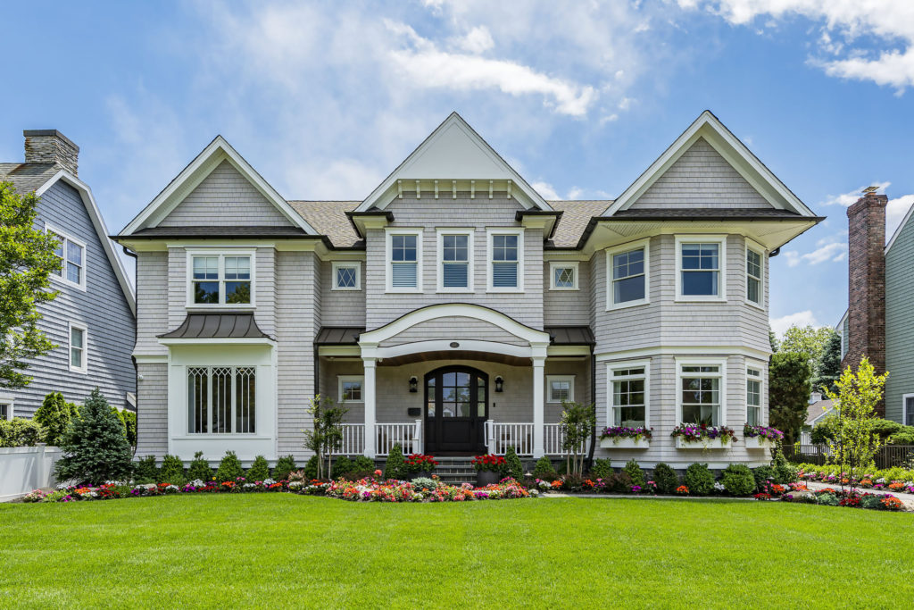Prominently situated on a 150′ x 150′ lot in the heart of Spring Lake, only 1 block to the beach, this residence is the showcase of refined shore living. Designed and finished to be one of Spring Lakes most exceptional properties, this home features 8 bedrooms, 8 full and 2 1/5 baths 4 ensuite on 4 floors. The open floor plan allows gathering around the oversized island between the family room and the dream kitchen. With a 4-stop elevator access to the spacious and thoughtfully defined living quarters are unsurpassed. Master bedroom has separate sitting area with see through fireplace. third floor has 2 bedrooms and a separate living room, kitchenette and 2 separate decks. Designed for entertaining, with an outdoor covered porch with a warming and inviting fireplace outdoor cabana bar and outdoor cabana bar and grill area with a pizza oven, outdoor shower and bath, a large saltwater Gunite pool, a gas fire-pit and due to lot size still has grass for the kids to play
Finished Homes
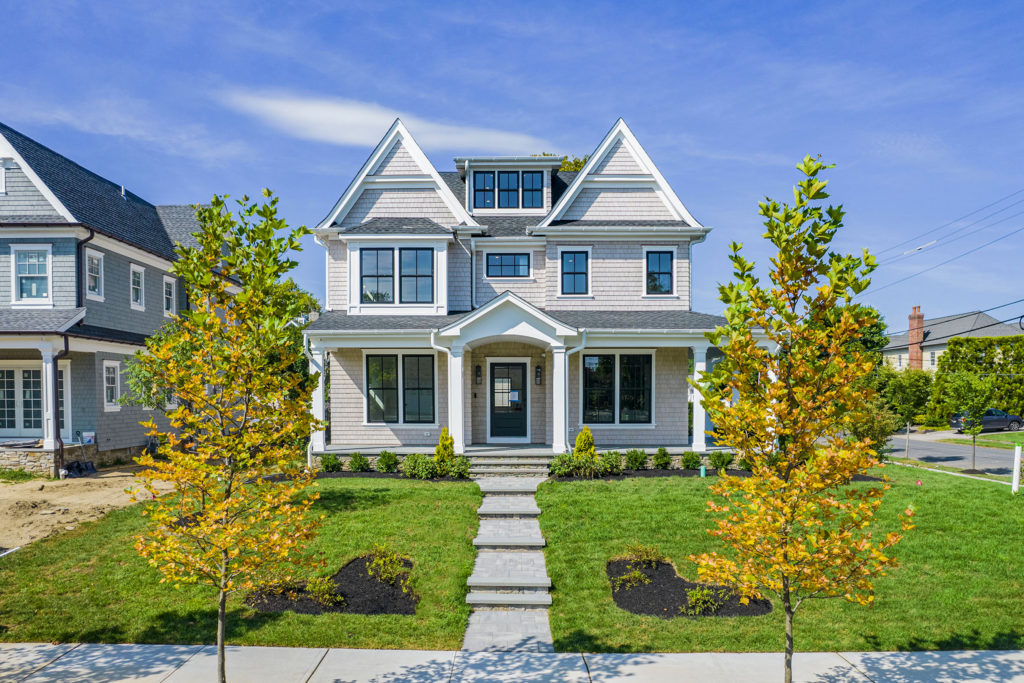
This thoughtfully designed home is on a 75 x 150 lot. Now is the time to personalize the design. Only the finest materials and finishes will go into this creatively designed open floor-plan home. Seven bedrooms, seven full ensuite baths and one half bath on four luxurious levels. designed with every detail in mind, this home will have it all from architectural trim detail to custom designed tile. A Chefs kitchen features, will include a 48” Subzero, 48” Wolf range a Cove Dishwasher, and ice maker. Control 4 Smart-home, designed for a home theater, and gym. The home will be finished for entertaining. Designed for a large saltwater in ground gunite pool, 6 x 4′ fire-pit, outdoor shower Cabana Bar which holds a DCS Grill, Ice-maker and Refrigerator to service the outdoors entertaining.
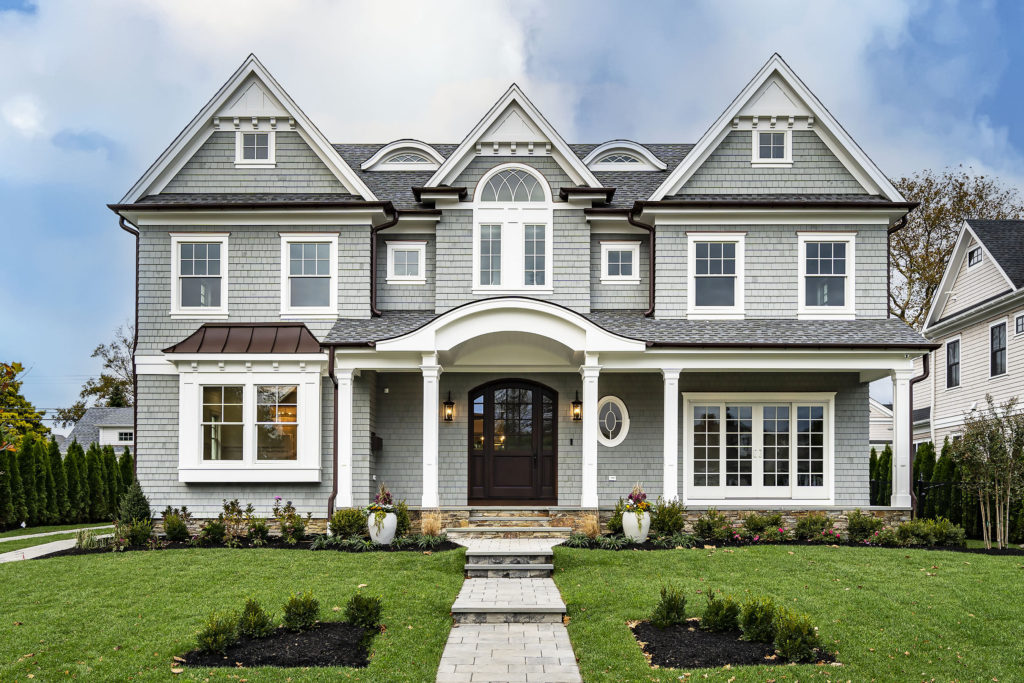
This thoughtfully designed home is on a 75 x 150 lot. Now is the time to personalize the design. Only the finest materials and finishes will go into this creatively designed open floor-plan home. Seven bedrooms, seven full ensuite baths and one half bath on four luxurious levels. designed with every detail in mind, this home will have it all from architectural trim detail to custom designed tile. A Chefs kitchen features, will include a 48” Subzero, 48” Wolf range a Cove Dishwasher, and ice maker. Control 4 Smart-home, designed for a home theater, and gym. The home will be finished for entertaining. Designed for a large saltwater in ground gunite pool, 6 x 4′ fire-pit, outdoor shower Cabana Bar which holds a DCS Grill, Ice-maker and Refrigerator to service the outdoors entertaining.
Brooklyn Model 5
This custom 3 bedroom, 3.5 bath home has an open floor plan and high ceilings. First floor master suite, hardwood floors, Pella windows, two story great room with gas fireplace, large deck, paver driveway, 2 car garage, outside shower and more!
This house in Sea Girt is a must see. It is an open spacious architectural design and has numerous Pella windows through out that bring in a lot of daylight. Upstairs has a large loft area, full bathroom and two spacious bedrooms front and back. The master bedroom is on the first floor which is very desirable and includes a master bathroom with a jacuzzi tub as will as a large sliding glass door shower. Original wood burning fireplace was converted to gas. Full finished basement with a full bathroom and two separate storage rooms. Spacious 2 car garage with attic pull down stair storage. Trex deck with gas BBQ and outside shower.
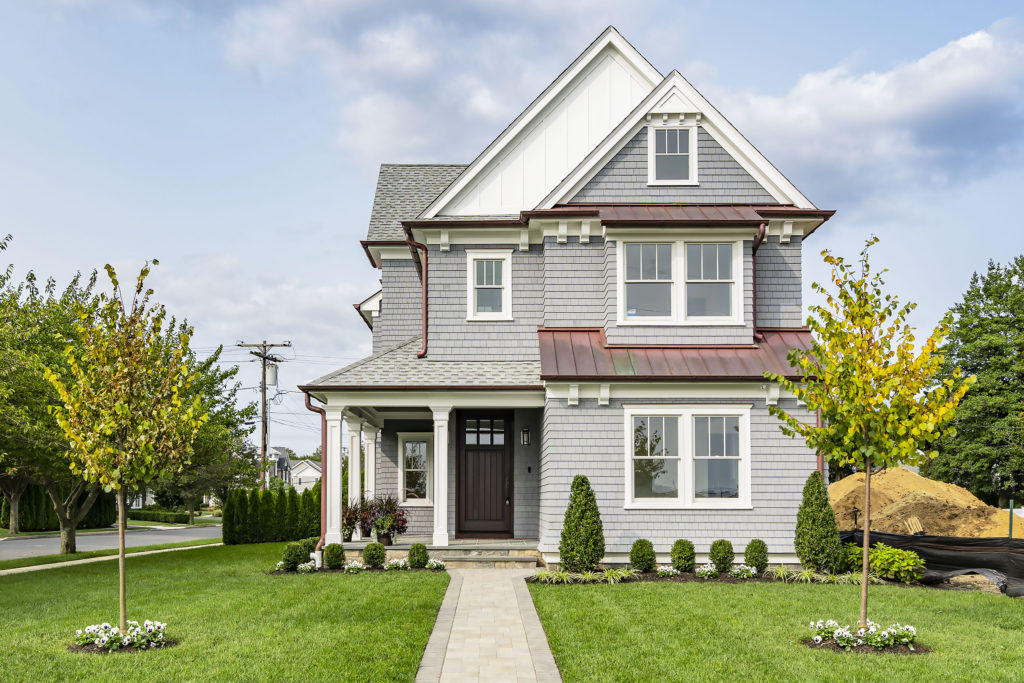
Stockton Corner Model
Perfect summer house. Large lot with a private back yard. Great for entertaining. Lots of room, dual A/C, rear patio with natural gas grill (no tanks). Large house on double lot. Two fire places, 2 zone A/C and 5 zone heat.
Brooklyn Model 4
This newly home will offer architectural details embracing the luxury and tranquility of Sea Girt. This home invites you to four impressive levels of casual comfortable shore lifestyle living. The first floor offers an en-suite bedroom, family room with open floor plan, a fully equipped chef’s kitchen and spacious dining area, that connects the home to the rear yard, designed for entertainment entertaining. Second floor includes the spacious master bedroom with spa like master bath, freestanding tub and two additional en-suite bedrooms and large laundry room with custom cabinetry. Third level is the ideal space for kids or guests with 2 large bedrooms and a full bath. The fully finished Lower level is designed for an additional Bedroom or Gym with a en-suite bathroom,
Seaside Ave Second Block
No expense has been spared in this custom designed masterpiece. Just a short block from the sand, this home features 4 floors of living space with details including a custom wine wall, 5 stop elevator, 2 laundry areas, extensive moldings, soaring ceilings, and more. Fully landscaped with a welcoming bluestone porch, a private rear patio, master balcony, and two-car width driveway for all your guests. The most notable outdoor feature is a 24’x24′ rooftop deck overlooking the Atlantic from every view. The deck boasts a 7’x13′ spa with seating for 12, gas firepit, outdoor kitchen, and plenty of room to soak in the sun and enjoy the amazing ocean views. Amenities include home automation, 5-zone HVAC, sprinklers, a generator, copper gutters, cedar roof and siding, and so much more. A must see!
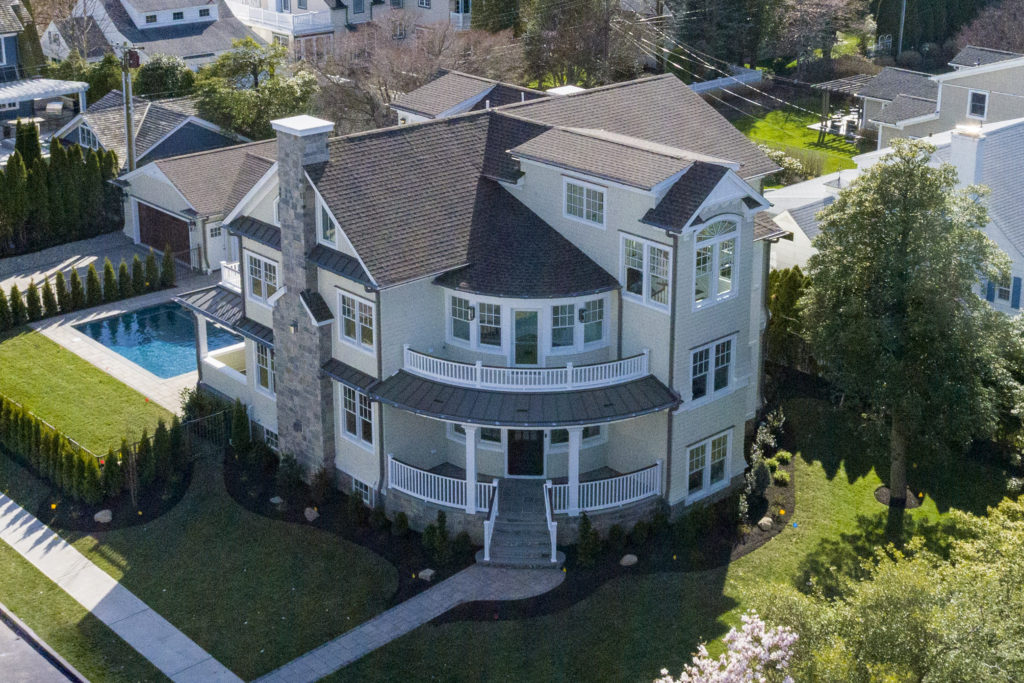
Washington Corner Model
Artfully Constructed on a premiere OVERSIZED 75 x 160 Lot, only 1 block to the beach. Outdoor living includes, a 16 x 25 Saltwater gunite pool with separate 8 x 8 Jacuzzi, a custom built exterior Tiki bar, designed for a 65” outdoor TV behind it.The bar includes a refrigerator, an ice-maker and a sink as well as an outdoor Kitchen and fire-pit to complete the full outdoor entertainment lifestyle. With 5700 square feet of living space, all of the rooms are spacious, and well designed to take advantage of the suns rotation and the views of the Atlantic Ocean.With 6 Bedrooms, 6 baths a full finished basement, a study, a gym or office this home has it all.Please see document and photo section for floor plans and specifications
Boston Large Lot Model
This Grand 7 bedroom 7 bath Custom home is built on a very desirable 75 x 150 lot and includes all of the high end amenities you have come to expect from a Sea Girt home, including, a Gourmet Chefs kitchen, with quartzite countertops, a 48” subzero refrigerator, a 48” Wolf range, ice maker, and beverage center with 2 walk in pantries. the home has Control 4 home automation, including wiring for custom automated blinds, a basement bar, a wine cellar, a movie theater and a basement family room and entertainment. The Mudroom is custom designed with large storage areas and 8 separate cubbies completed with Ship-lap. The very large Laundry room is a dream, with a farm sink and plenty of cabinet space. 4 high efficient zones of Heating and Air conditioning, 2 tankless water heaters see more.
This Grand 7 bedroom 7 bath Custom home is built on a very desirable 75 x 150 lot and includes all of the high end amenities you have come to expect from a Sea Girt home, including, a Gourmet Chefs kitchen, with quartzite countertops, a 48” subzero refrigerator, a 48” Wolf range, ice maker, and beverage center with 2 walk in pantries. the home has Control 4 home automation, including wiring for custom automated blinds, a basement bar, a wine cellar, a movie theater and a basement family room and entertainment. The Mudroom is custom designed with large storage areas and 8 separate cubbies completed with Ship-lap. The very large Laundry room is a dream, with a farm sink and plenty of cabinet space. 4 high efficient zones of Heating and Air conditioning, 2 tankless water heaters see more.
The exterior of the home boasts a cabana bathroom, outdoor bar, a fire-pit and is designed for a large in-ground Saltwater Gunite pool with a spa. The pool design includes a swim deck or lounge chair area.
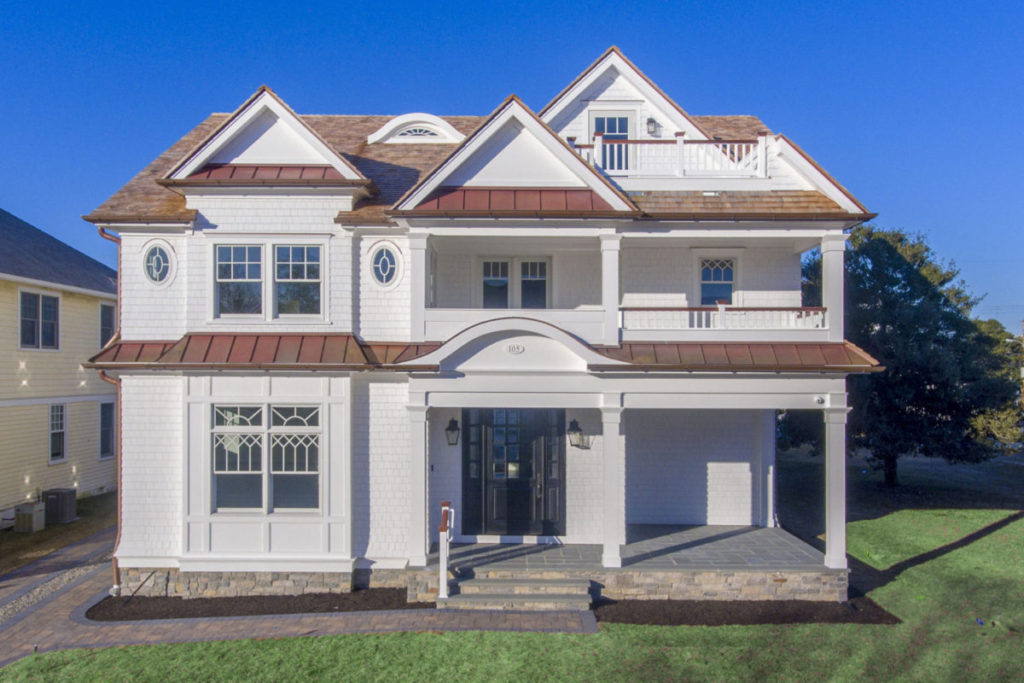
Chicago Second Block
OVERSIZED with LOCATION, LOCATION- Only 1 block from the Beach, this 55 x 150′ lot has Ocean views from all three floors. With 6 bedrooms, 5 En Suite and 6 baths, approximately 4400 square feet of living space this home has it all. Large front porch, Side entry mudroom,Open floor plan, that includes a full In Law Suite. Gourmet kitchen includes a 48” subzero, a 48” wolf range, wolf microwave, ice maker and beverage center. Fully home automated with a generator and walk out basement. Sit in bed and enjoy a view of the Ocean. With a spacious rear yard, that includes a 28′ x 16 rear deck, as well as a 25′ x 16′ in-ground pool with a separate 7×7 Spa, cabana with tiki bar, outdoor kitchen and firepit and additional entertainment space under the Garage leaves this home little to desire.
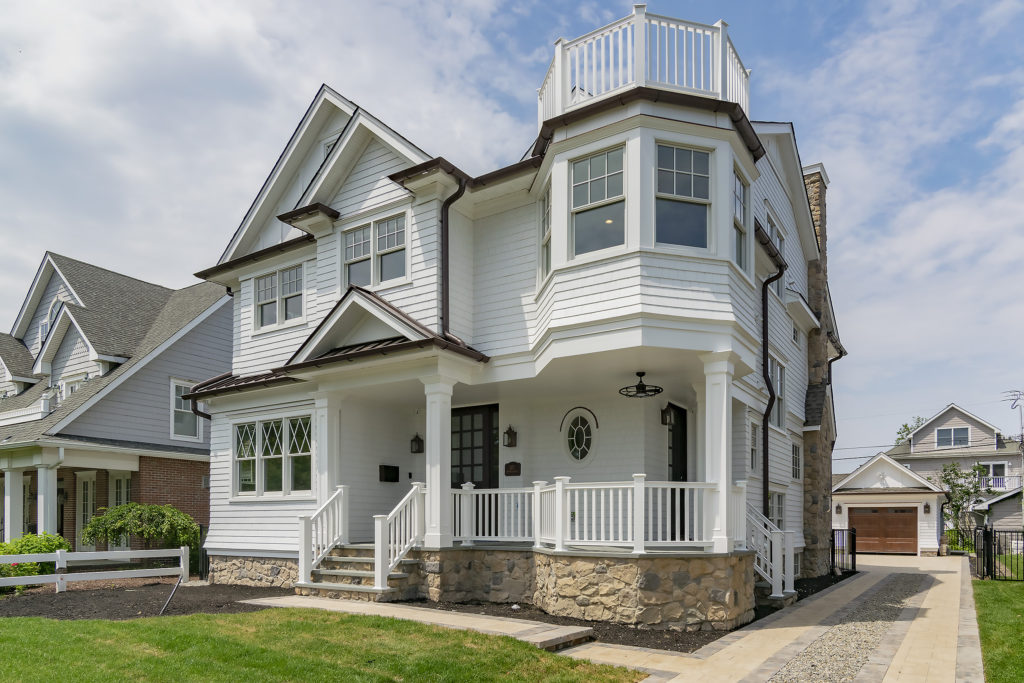
Brooklyn Model 3
This 3300 sq foot Custom Built home with Oceanviews from the second and third floor and will include 7 bedrooms and 6 bathrooms(5 Ensuite)with all of the luxurious amenities and finishes that you have come to expect in a New Construction home in Sea Girt. 4 spacious meticulously designed floors to compliment your shore lifestyle completed with a expandable home and blind automation package. The basement is designed to entertain and will include an optional wine cellar, full service bar, a full bathroom, an exercise room and a bedroom with full egress access. The First floor will have an open floor plan, a chefs kitchen with a 48” wolf range and a 48” subzero refrigerator along with a summit wine cooler and ice maker.
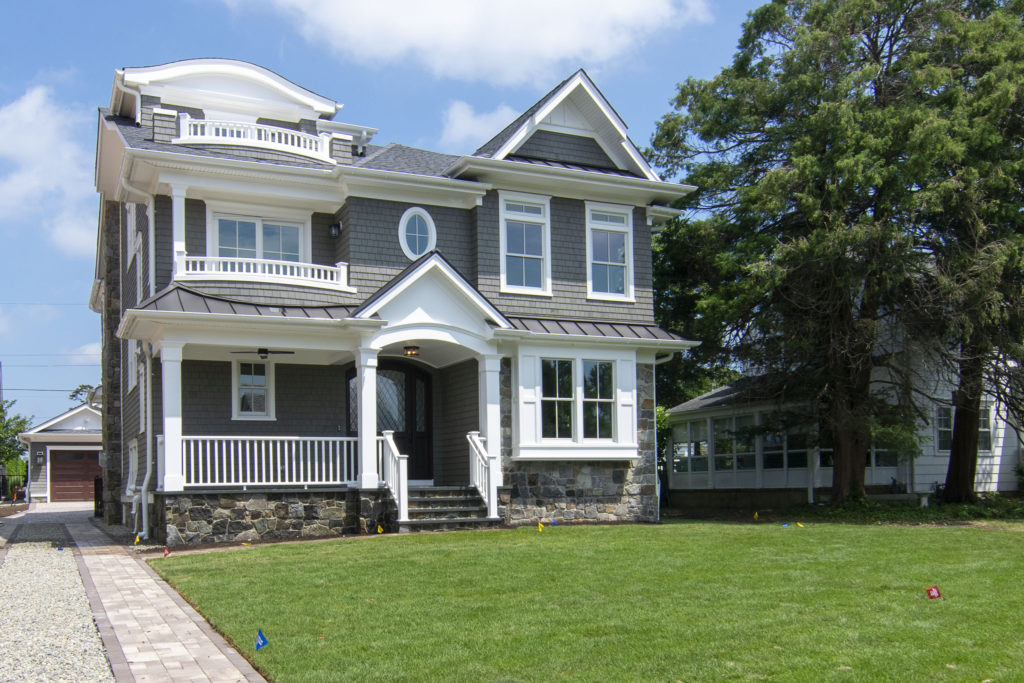
Chicago Third Block
This is a newly subdivided interior 50 x 150 lot from the existing 100 x 150 lot. Only 2 short blocks to Sea Girts beach with ocean views from the third floor and being Constructed by one of Sea Girts most sought after Builders, finished with all of the high end luxurious features that you come to expect from your Sea Girt home, including a gourmet chefs kitchen,and a full finished basement. Pricing includes a completed rear yard entertainment area, an in-ground salt water Gunite pool, outdoor kitchen, fire-pit and cabana bar.
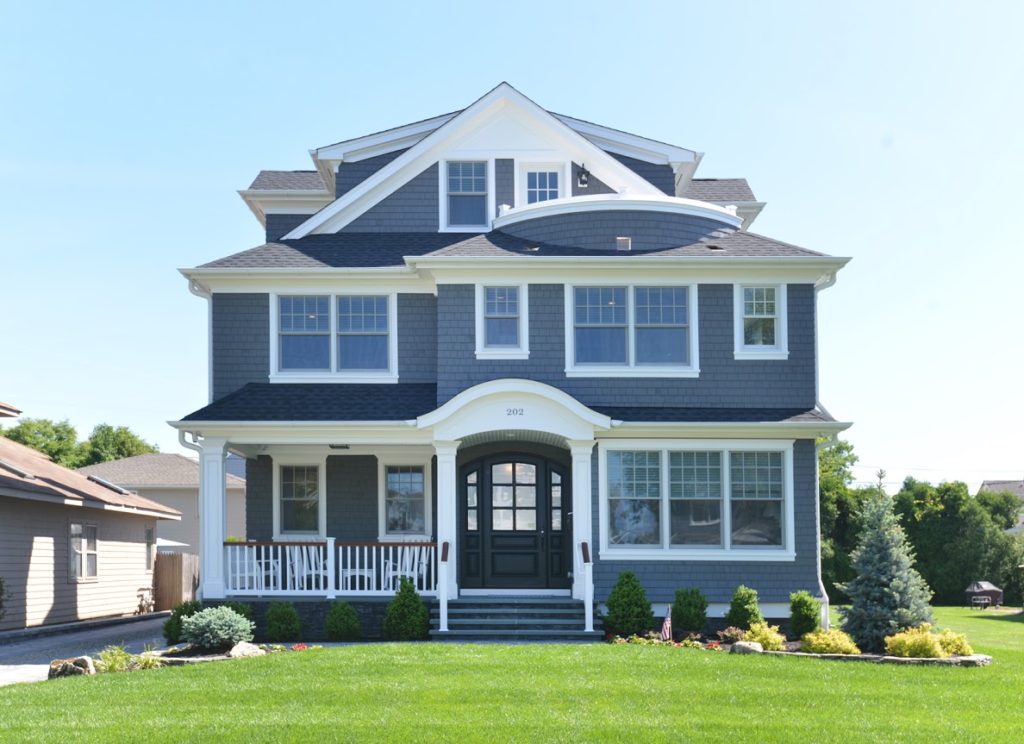
Brooklyn Model 1
This 4200 sq ft, 7 bed, 6 full bath home is located just two short blocks to Sea Girts Magnificent beach.
Situated on a 50 x 150 lot and includes a full finished basement, with a gym or theater, entertainment area and a full bedroom with a full bath. The rear yard is designed to accommodate an in-ground pool and comes complete with a finished garage with a pool house.
The First floor has an Office/Bedroom with attached full bath, a Beach room, a mudroom, and breakfast room open to the rear patio and pool area. The second floor showcases the master-bedroom with private balcony, with a large master bath and oversized WIC. With 2 in-suite additional bedrooms as well.
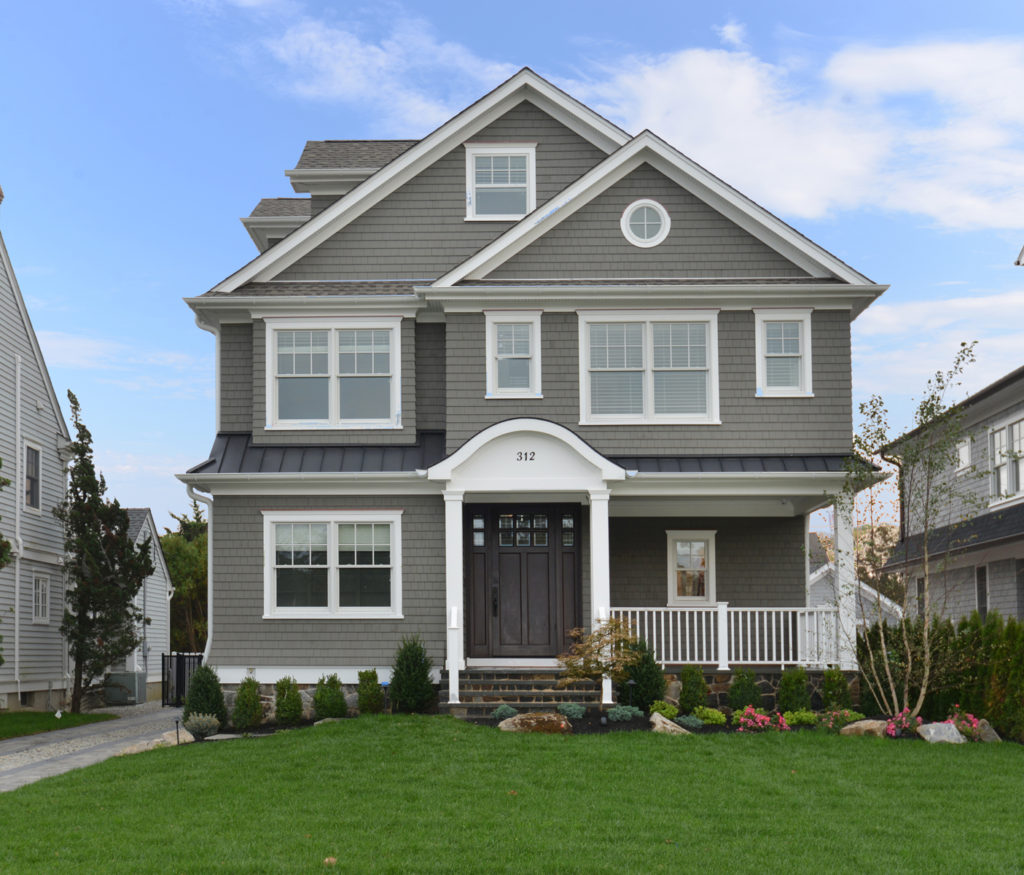
Washington model
This custom designed 7 bedroom 6 full bath home, takes full advantage of the southern exposure on this oversized 50 x 160 lot. The rear yard has a 2 car garage and a pool house and still leaves the rear yard enough room for a large In Ground Salt water gunite pool and seperate Hot tub and out door kitchen. An oversized front porch and dining area that flow onto the rear patio, are designed for large family get together s. A full Maibec cedar exterior with Sea Girt architectural details, custom azak and stone finishing around the foundation and the fireplace, leaves nothing left to desire on the exterior. A Gourmet Custom designed kitchen with Quartz Counters, wold range and a sub zero center the open floor plan.
With Architectural moldings, built ins, custom columns and coffered ceilings with ship-lap inlay enhance the high custom finishes. To many additional options to list
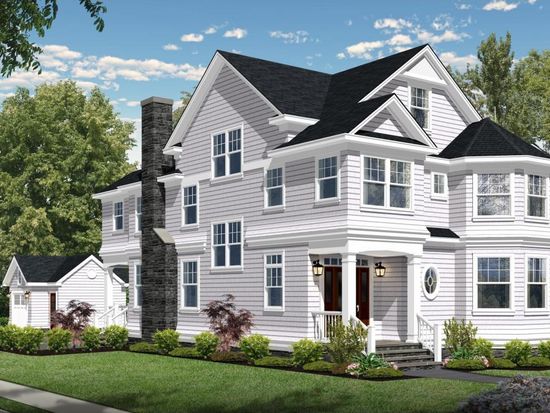
Corner Lot Model
This approximately 4500 sq ft, 6 bed, 6 full bath home is situated on a 50 x 150 lot and includes a full finished basement, with a gym or theater, entertainment area and a full bedroom with a full bath. The rear yard is designed to accommodate an in-ground pool and comes complete with a finished garage with a pool house. The First floor has an Office/Bedroom with attached full bath, a Beach room for accommodating your beach visits, a mudroom, and breakfast room open to the rear patio and pool area. The second floor showcases the master-bedroom with 2 (His and Hers) large Walk in closets, a large master bath. 3 bedrooms each with 2 additional baths finish off the floor.
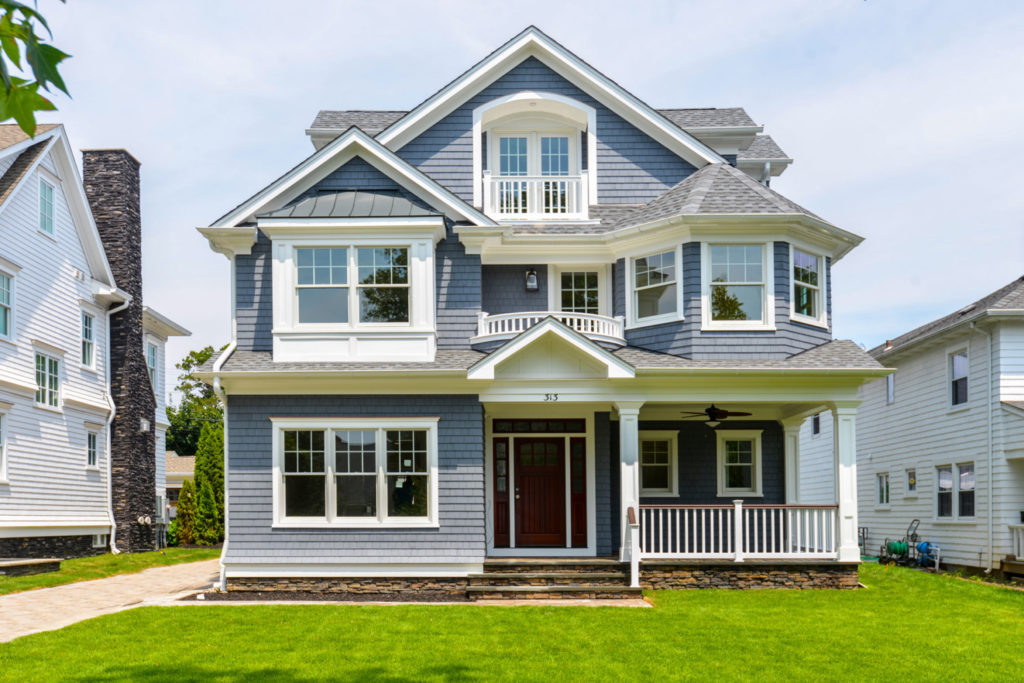
Chicago Fourth Block
This Custom Home designed home was built for a client from the design phase and included all of their custom design finishes. This 6 bedroom, 6 bath, home with a full finished basement, a one and a half car garage, a separate pool cabana including a bath and changing area to accommodate the Saltwater Gunite Pool with Jacuzzi, is just 3 short blocks to Sea Girts magnificent beaches. The Home is finished with full Maibec Cedar, Timberline Lifetime roof, Azak exterior lifetime trim, and all of the interior appointments you would expect from a distinctive Sea Girt home. See More Here.
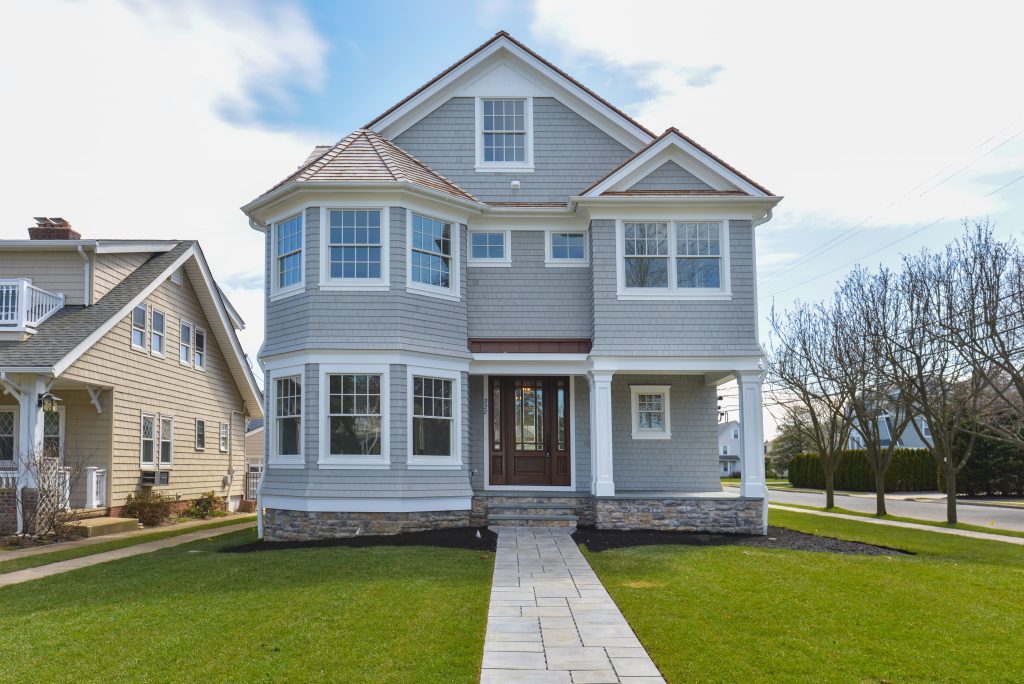
Chicago Corner Lot
This approximately 4500 sq ft, 7 bed, 6 full bath home is situated on a 50 x 150 lot and includes a full finished basement, with a gym or theater, entertainment area and a full bedroom with a full bath.
The rear yard is designed to include an in-ground salt water gunite pool and comes complete with a finished garage with a pool house. The First floor has an Office/Bedroom with attached full bath, a mudroom, and breakfast room open to the rear patio and pool area.
The second floor showcases the master-bedroom with 2(His and Hers)large Walk in closets, a large master bath.3 bedrooms each with 2 additional baths finish off the floor. This Home has all of the high end finishes you have come to expect in your Sea Girt home. The third floor has two additional bedrooms and a bathroom, with a deck that has Ocean views. . Seller is a licensed NJ Real Estate Agent
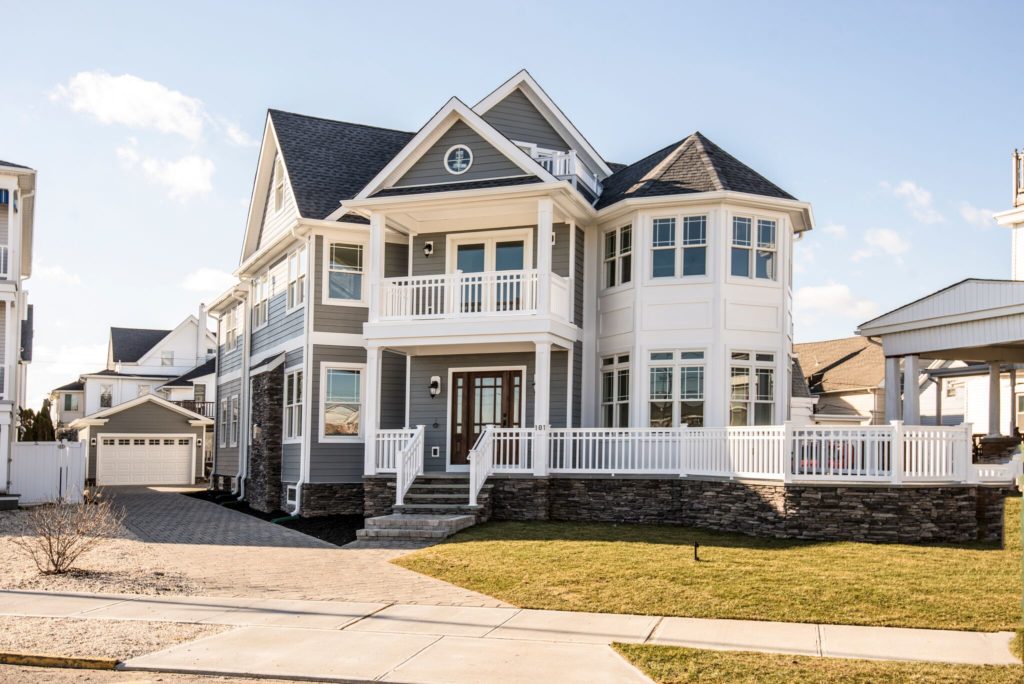
1st Ave Model
This magnificently designed 4 story, 5000 square foot Custom Home, is less than one block to the Beach in the prestigious North End of Belmar. Designed to maximize its panoramic Ocean and Shark River inlet views, this 7 bedroom and 6 bath home,includes a spacious gourmet kitchen, with Jenn Air appliances, absolute Granite tops, compliments with a 3×6 white Carrera back splash, attached to an open Family room which has plenty of space for entertaining, decorated with batten board trim, coffered ceilings and custom columns and trim throughout. This home includes a finished basement with a full bath, a large entertainment area and a Movie Theater room with seating for 10. This home includes a 16 x 28 Saltwater Gunite pool with a Jacuzzi. See More Here.
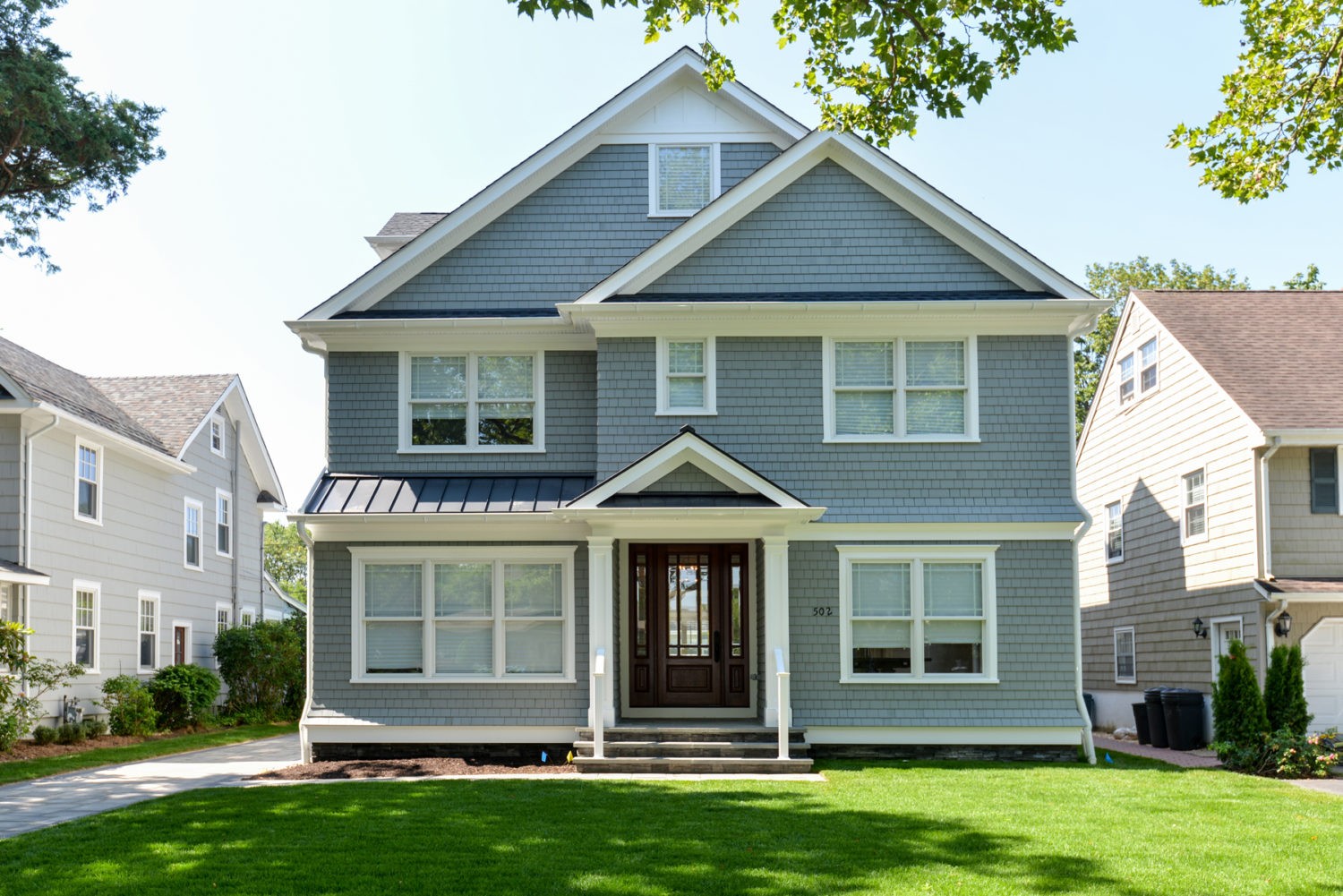
Boston Model
This 4500 sq ft, 7 bed, 6 full bath home is situated on a 50 x 150 lot and includes a full finished basement, with a theater, entertainment area and a full bedroom with a full bath. The rear yard includes a Saltwater gunite in-ground pool and comes complete with a finished garage with a pool house.The First floor has an Office/Bedroom with attached full bath, dining room, mudroom, and breakfast room open to the rear patio and pool area. The second floor showcases the master-bedroom which has its own private balcony, overlooking the rear yard with a large master bath and oversized walk in closet. 2 bedrooms each with a private bath finish off the floor. The third floor has two additional bedrooms with a full bath. See More Here.
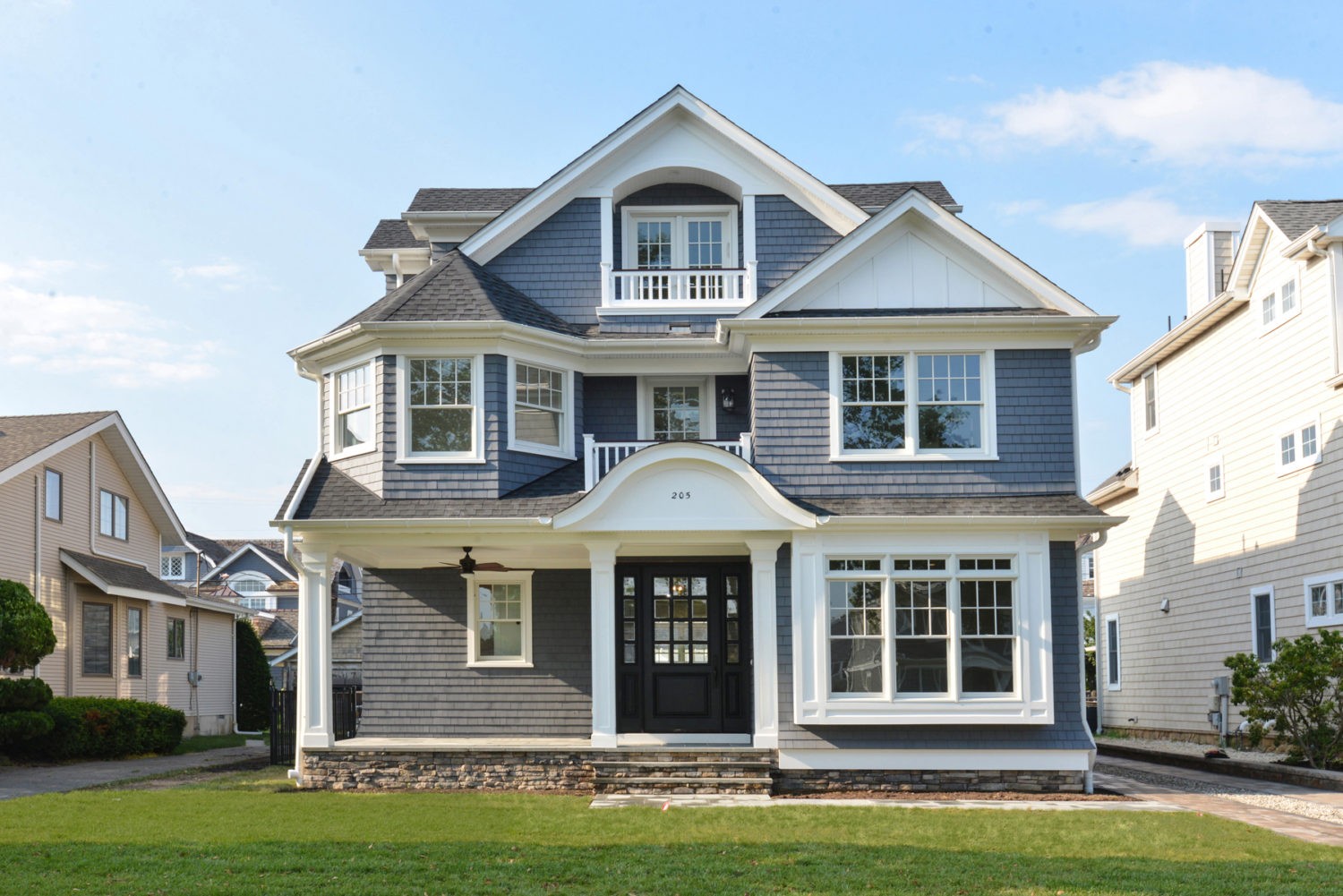
Brooklyn Model 2
This Magnificent Custom Designed to be constructed home is located just two short blocks to Sea Girts Magnificent Beach. Designed with an open floor plan, and all of the appointments you come to expect from New Construction in Sea Girt.
This home is designed to include,6 bedrooms, 6 baths, a full finished basement with a full bathroom, an In-Ground Salt water gunite pool and an accessory structure for the pool house with a full bathroom and changing area, this home surely will beat your expectations.
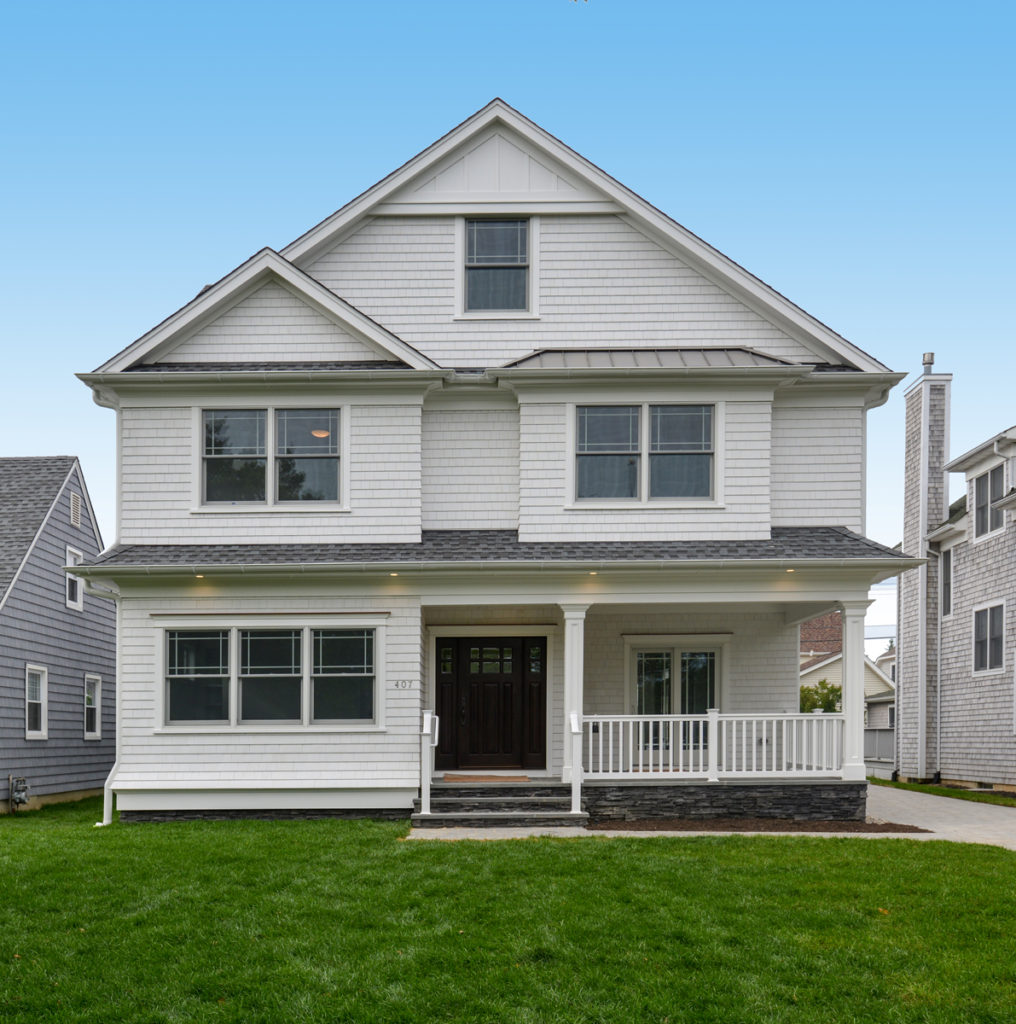
Baltimore Model
This magnificent home was designed with an open floor plan and architectural amenities galore. The Homeowners personal taste is shown in the detail. From the all White Cedar Shingles, Azak exterior and Black Rundle stone, with a with a Blue stone front porch and rear patio with complimenting Belgard pavers finish the exterior. Custom Columns, Ceiling Beams and Coffered ceilings and Wainscoting paneling are provided throughout as trim enhancements. The Designer kitchen including Wolf, Subzero, an ice maker and a Wine Refrigerator, finished with A Black Quartz, meet with the one piece full Granite Absolute black Fireplace in the Living room sets this design apart. The design from the dining area to the very large rear patio is only 6″ apart and is the rear wall for their Saltwater Gunite pool with Jacuzzi. See More Here.
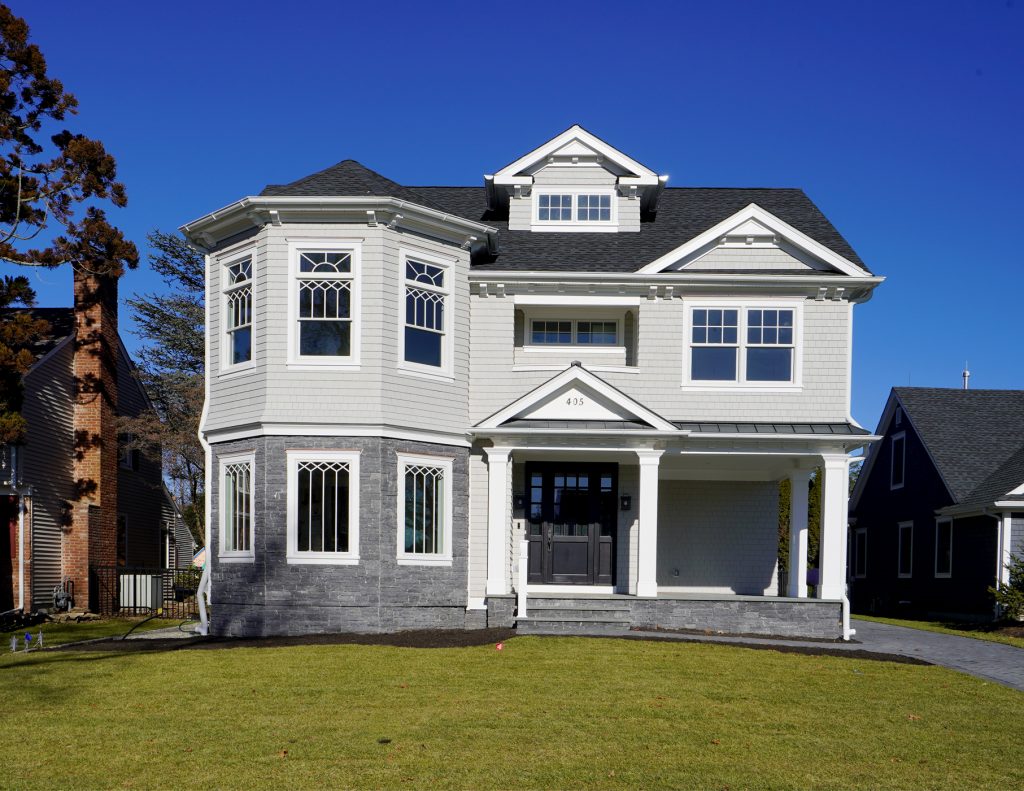
Beacon Model
OVERSIZED with LOCATION, LOCATION, LOCATION- Only a few short blocks from the Beach, this is a premium oversized 50 x 200′ lot. With approximately 5300 square feet of living space this home has it all.
A Large front porch to enjoy the Sea Girt community as well as a rear covered porch to enjoy the full rear yard entertainment package which includes a pool, a covered tiki bar, an outdoor kitchen, adjacent to the Fireside lounge area. Side entry mudroom leads to a open floor plan, that includes a full Office, Study or In Law Suite. The Home has an additional 7 spacious ensuite bedrooms.
The house has a 200′ deep backyard so you are able to have that spacious yard that you have been looking for. including a 26′ x 16 in-ground pool with separate built in 7×7 Spa and a 12” deep lounge area.
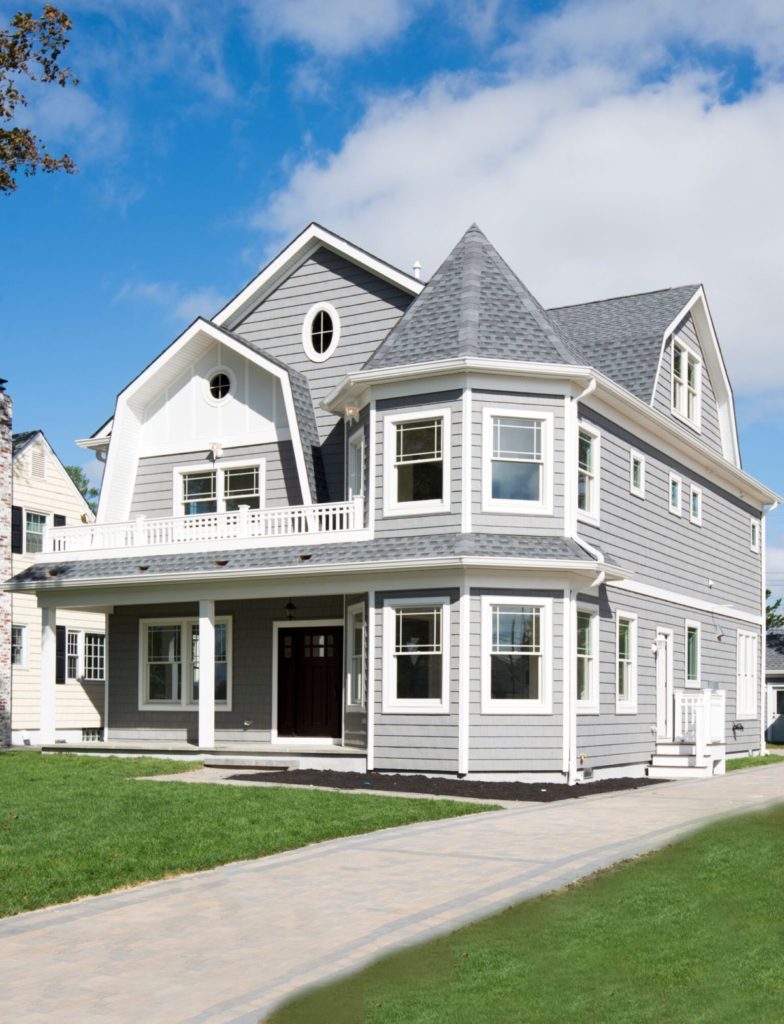
Stockton Model 1
This architectural masterpiece highlights the very essence of Spring lake and Sea Girt architecture. With a Gambrel roof, a large rail-less front porch and 2nd floor deck, are finished with a defining turret to complete the Front Elevation.
This home boasts a 50×150 Lot, with a 1.5 car garage that includes a full bathroom with shower and changing room, that could be converted to a washer and dryer set up as well, designed to accommodate a future large custom pool, a full landscape package, with underground sprinklers.
The Finishes include a gourmet kitchens, 36″Wolf Range, 42″ Subzero Refrigerator and Bosch dishwasher and matching Butlers pantry with a wine cooler and ice maker. Batten Board trim, White Shaker cabinets, topped with white Carrera Quartz Counter-tops, 3 1/4” and finished with 3 x 6 white Calcutta marble back splash and red oak, stained to match the stairs and rails are just a few of the finished in this home. See More Here.
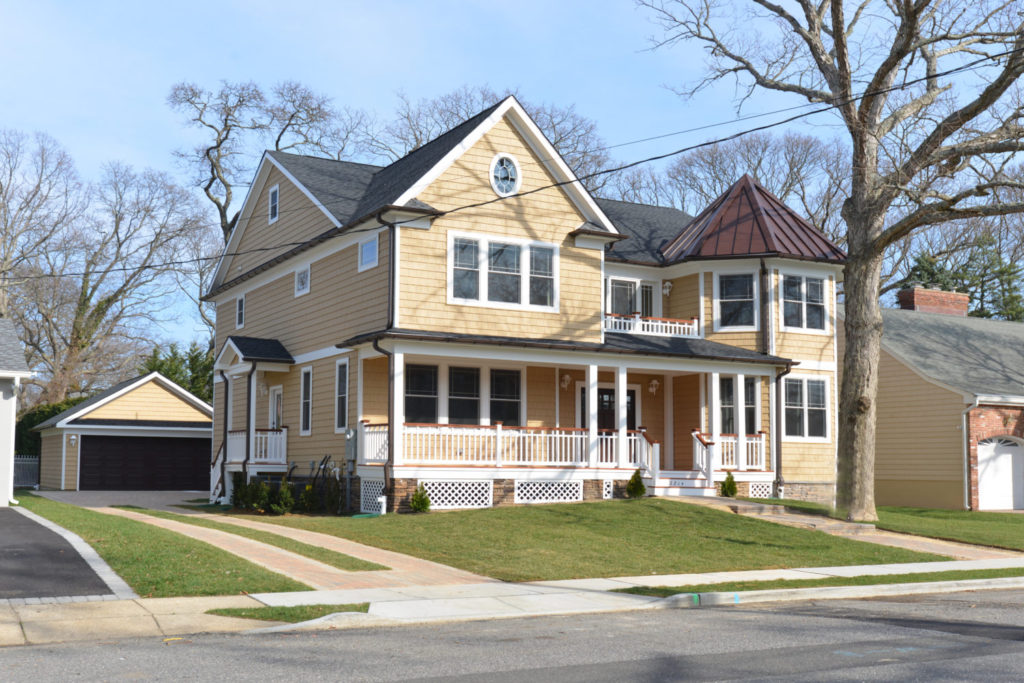
2nd Ave Model
This 6,000 sq. ft. architectural delight will surely exceed your expectations. Located in the heart of Spring lake on one of the most prestigious streets, this extraordinary custom built 2.5 STORY home will feature 5 bedrooms, 4 full baths and full finished basement. A Mahogany front porch, side entry and rear deck are all capped with mahogany rails to compliment the finish. A very spacious custom designed Gourmet Kitchen with Chefs appliances attach to the Butlers pantry which is the entry way to the custom built ins in the side entry mudroom. Hardwood floors, custom molding and a very large full white Carrera marble master-bath. See More Here.
